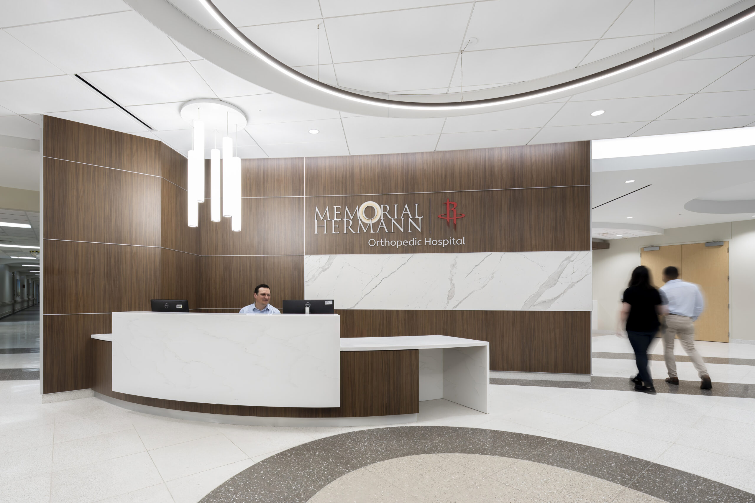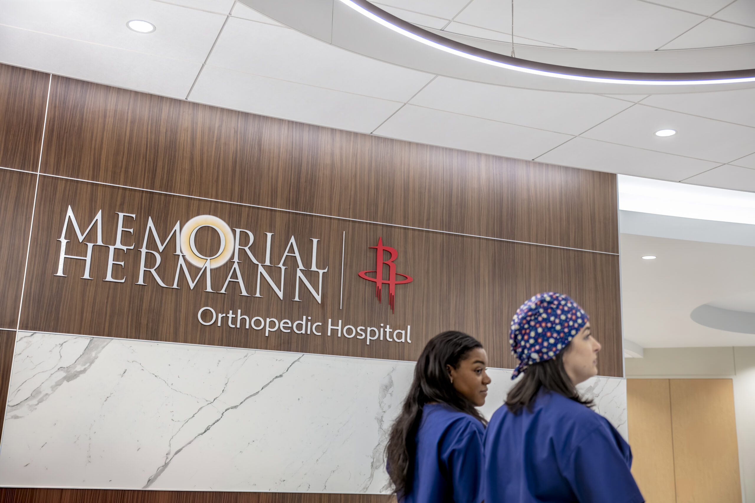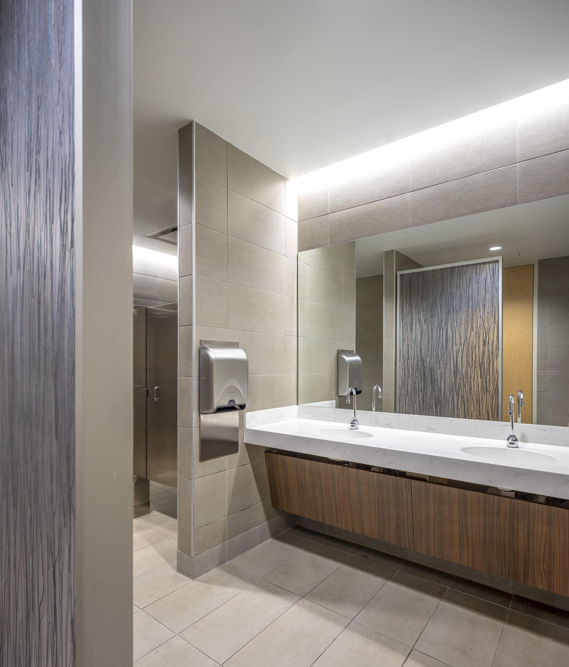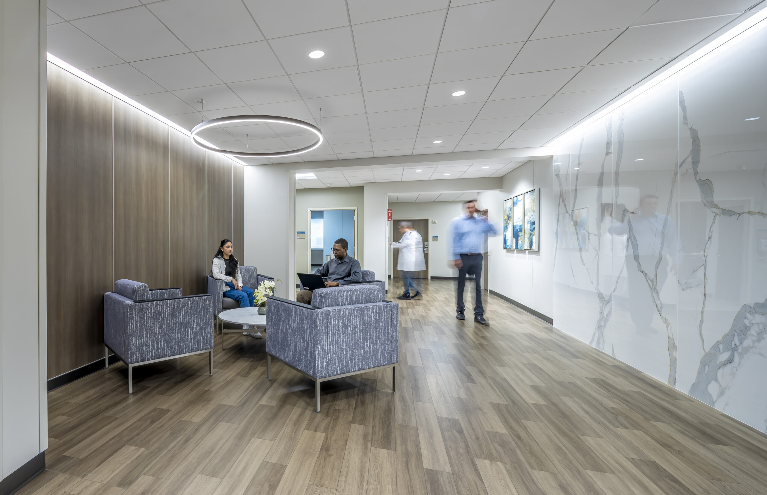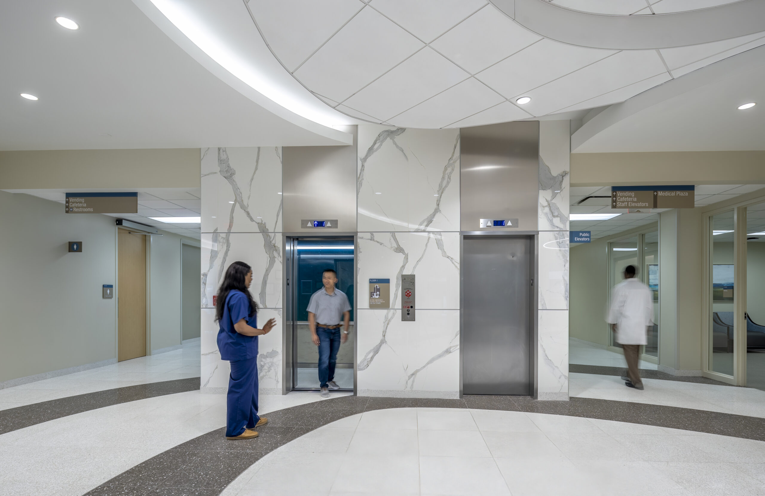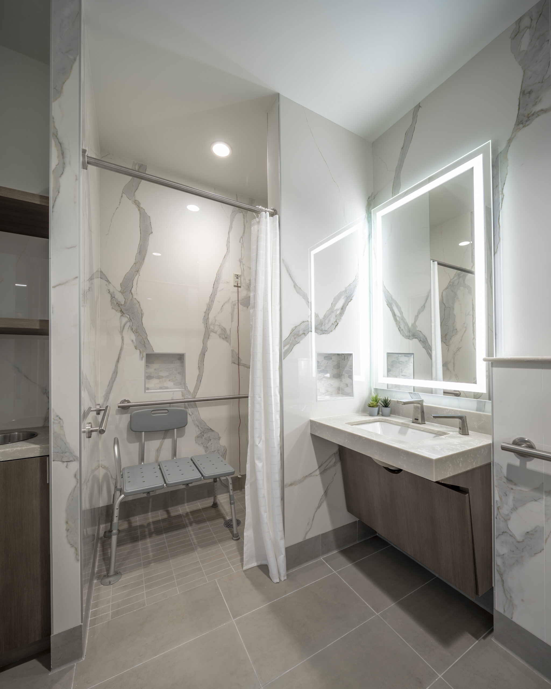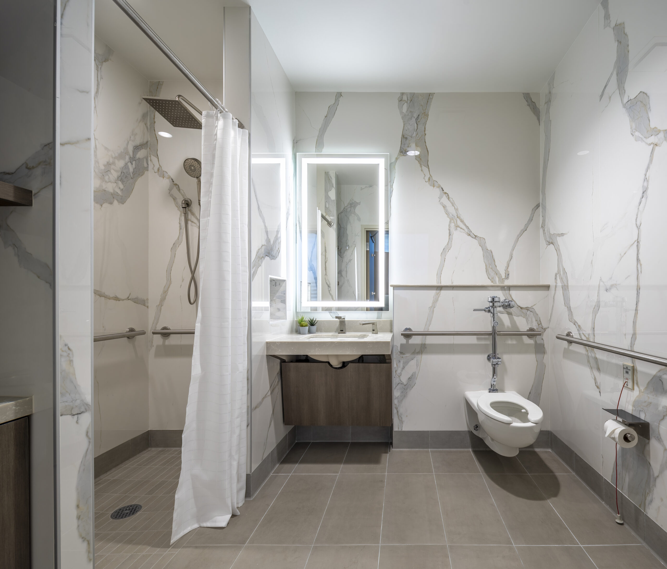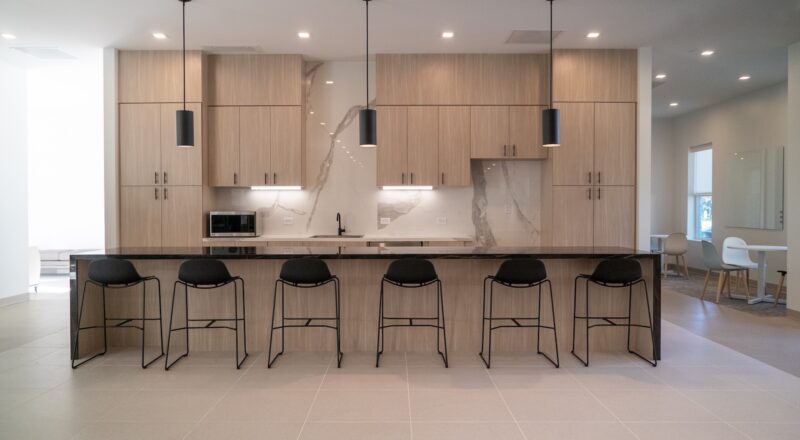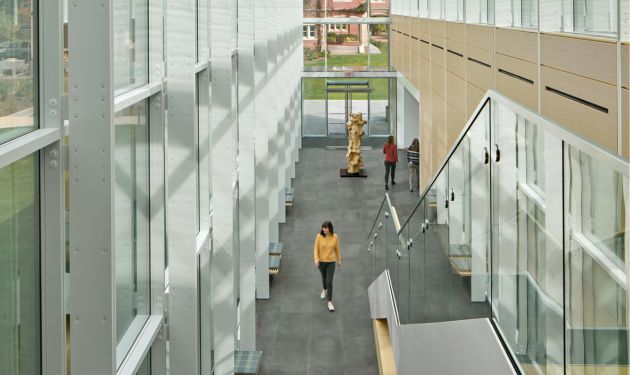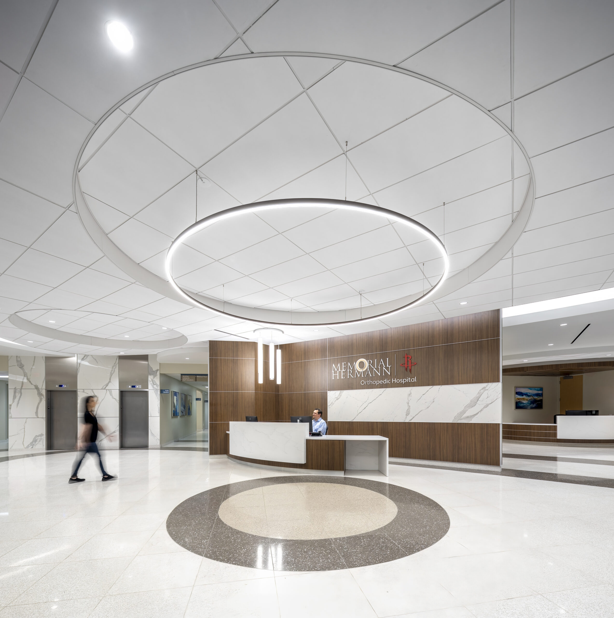
Memorial Hermann Healthcare System | Rockets Orthopedic Hospital
Bellaire, Texas | July 23, 2025
Introduction
Memorial Hermann Health System is southeast Texas’s largest, not-for-profit health system. It consists of 17 hospitals, eight cancer centers, three heart and vascular institutes, 27 sports medicine and rehabilitation centers, and other outpatient and rehabilitation centers. In 2022, Memorial Hermann Health System expanded its partnership with the Houston Rockets NBA team by rebranding the entire orthopedics and sports medicine service line as Memorial Hermann | Rockets Orthopedics, consolidating orthopedic and spine care services.
Project Overview
Design Goals & Product Performance
Built as a dedicated orthopedic and spine facility, Rockets Orthopedic Hospital incorporates features to accommodate mobility-impaired patients, including extra-wide doors and corridors and extra-large bathrooms for wheelchairs and walkers. All 64 spacious, beautifully furnished patient rooms are private, and the facility features a luxurious, furnished waiting room for friends and family.
As part of a renovation to update the facility, Memorial Hermann partnered with PhiloWilke Partnership to refresh the older building by creating an upscale identity for the VIPs and patients who will be using the healthcare facility. From the first-floor lobby to 12 VIP suites, the team would work to update the space with modern finishes that would exude style but also be easy to maintain and clean, which are critical in health care.
Installation Highlights
First Floor Lobby
The design team required a wall-surfacing product with high-impact resistance and a modern, high-end look to update lobby and elevator areas. Additionally, the wall surfacing material needed to be installed on a curve to follow the existing wall condition. Crossville® Porcelain Tile Panels by Laminam® were appealing for this project because they provide the style and exceptional strength and performance desired, as well as ease of maintenance—essential characteristics for wall surfacing that needs to last and look great in such a busy, high-traffic environment. The design team considered a couple of colorways before selecting the I Naturali porcelain panels in Calacatta Michelangelo due to it’s unique ability to be installed on a curve. Classic stone-inspired looks are timeless, and the Calacatta Michelangelo offers a beautiful, marble appearance that will stand the test of time.
VIP Suites Restrooms
Continuing the modern and clean aesthetics from the first-floor lobby to the VIP Suites restrooms, the team again chose Laminam porcelain panels in the I Naturali collection for the wall surfacing. The I Naturali porcelain tile panels capture a look reminiscent of marble yet offer all the performance benefits of porcelain tile—a must for any bathroom design. Because of the tile panels’ size of 1 m x 3 m, they create an uninterrupted, panoramic backdrop with minimal grout lines.
With subtle striations and concrete colorations, the team chose Crossville Gotham™ porcelain tile collection in the Clock Tower colorway for the restroom floors. Beautifully coordinating with the walls, the Gotham collection offers a fresh interpretation of stained concrete in a gritty yet glamorous style. For the main flooring in the restrooms, the team chose the Gotham collection in the 12″ x 24″ size installed in a traditional stacked vertical pattern. The team again chose the Gotham collection in the 2″ x 6″ size, installed in a traditional stacked vertical pattern for the shower floors.
The Designer’s Crossville Experience
“Crossville worked with the entire design team, including the healthcare system, the architect, and the tile installer to develop an inviting space for patients who need care after surgery. The result is a space where patients receive an upscale level of care, and the hospital system is pleased with the ease of maintenance that comes from using Crossville products.” – Stephanie Fallon, Associate Partner and Director of Interiors for PhiloWilke Partnership.

